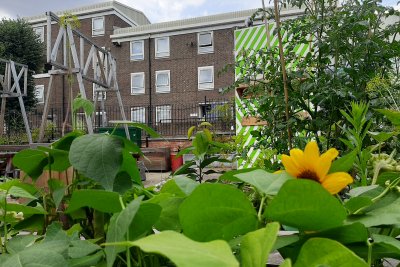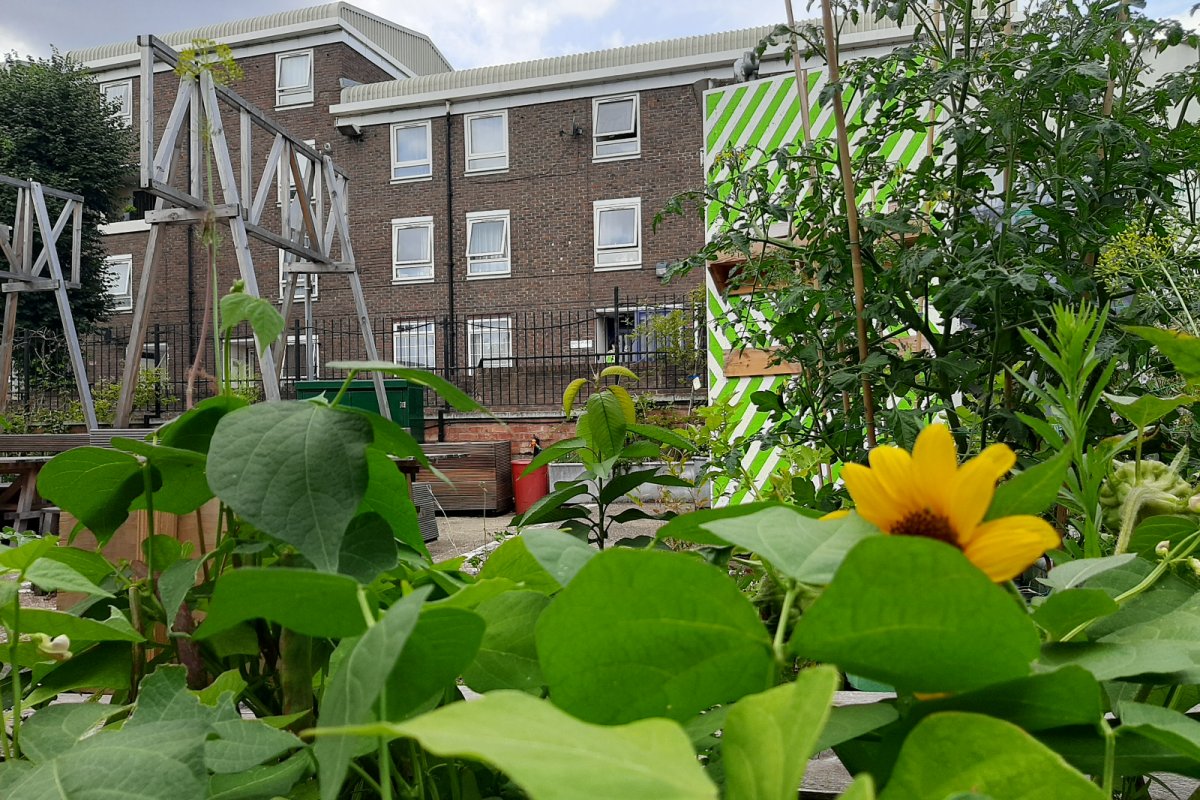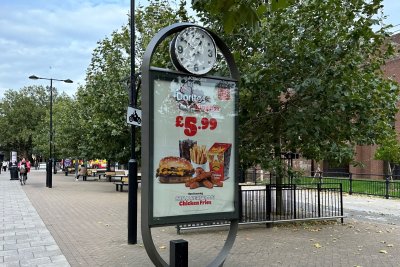 Community garden in the London Borough of Tower Hamlets. Credit: Sofia Parente
Community garden in the London Borough of Tower Hamlets. Credit: Sofia Parente
The Mayor of London has adopted two new sets of guidance which expand on the London Plan 2021 policies. The London Plan Guidance (LPG) provides a set of standards that relate to housing design (Housing Design Standards LPG) and covers the design parameters to be used when designing a site (Optimising Site Capacity: A Design-led Approach LPG). The standards have a role to play in creating a healthier food environment.
The new Housing Design Standards Guidance wants all new housing to:
- Provide multifunctional outside spaces designed for socialising, play, relaxation, exercise and, where appropriate, food growing.
- Consider lighting; sustainable watering solutions; tool storage; food growing and composting; and how future residents can be involved in the design and ongoing maintenance of shared outside spaces.
- Identify any specific cultural requirements within the local community that need to be addressed in the design such as a preference for the kitchen to be separated from the living and dining spaces; and the need for larger kitchens to accommodate specific cooking and/or eating conventions.
As well as setting standards which are expected to be met, additional “best practice” standards are set out. These include:
- Internal space for larger dining tables and larger kitchens with more storage and recycling space, and
- External communal space and facilities for community gardening that include food-growing and composting.
- Exceed the minimum area of private outside space to increase opportunities for planting; growing food; storing light gardening equipment,
Implications for planning authorities
Planning authorities and neighbourhood planning groups should use the Optimising Site Capacity guidance during the local and neighbourhood plan-making process, when setting design parameters and establishing an indicative site capacity for site allocations and masterplans.
There is a sequence of design elements when looking at a development site. Identifying opportunities for food growing as part of “Green Infrastructure” is in the second step after considering movement around the site.
The majority of new homes across London will be flats. Whilst the guidance recognises the importance of high-quality, shared indoor and outside spaces and adequate internal living space, we know how hard it is for local boroughs to face developers wanting to squeeze extra units onto their sites.
Implications for developers
Developers and their design teams seeking planning permission, and borough development management officers processing planning applications, should be in no doubt that space for food growing, food preparation and for eating are elements of good standards for healthy living conditions.
Sustain welcomes the clarity of the new guidance in setting the standards that are expected. It remains to be seen if the standards are strong enough to provide all new homes a high quality of design where fresh food can be grown, prepared and eaten.
Designers, planners and community organisations can find out more about using the planning system in our Planning Food Cities online toolkit.
Planning Food Cities: Find out how to get involved shaping the future of your local area to create a more sustainable and local food system.
Sustain
The Green House
244-254 Cambridge Heath Road
London E2 9DA
020 3559 6777
sustain@sustainweb.org
Sustain advocates food and agriculture policies and practices that enhance the health and welfare of people and animals, improve the working and living environment, promote equity and enrich society and culture.
© Sustain 2024
Registered charity (no. 1018643)
Data privacy & cookies








